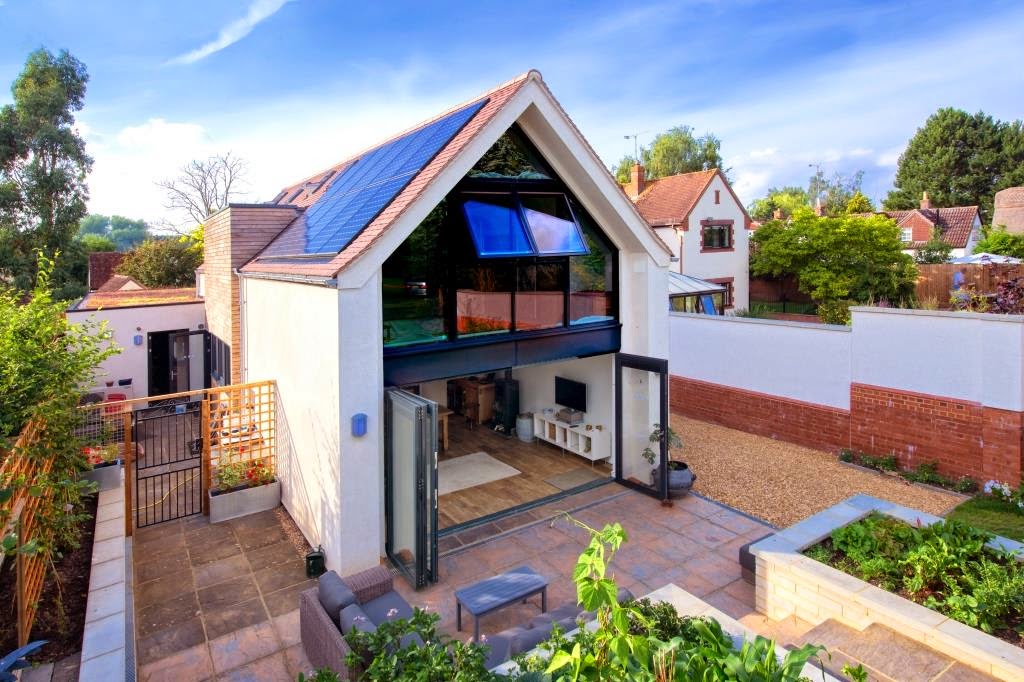Norfolk House, Shoreham
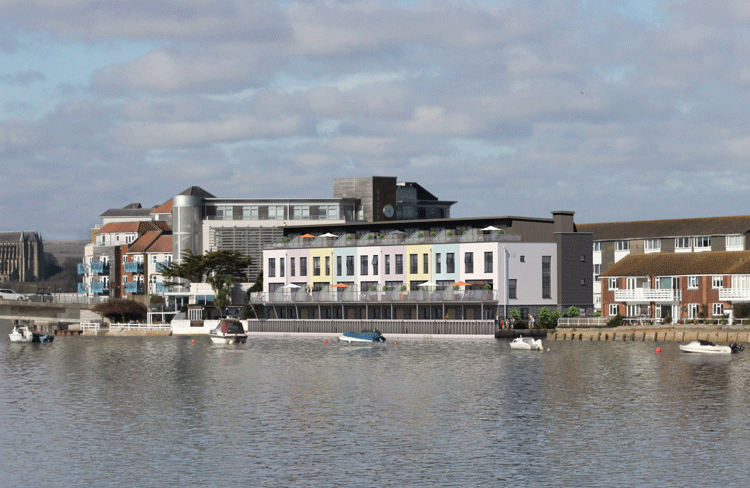
Norfolk House was initially provided office accommodation but was divided and converted to provide 9 No stylish four bedroom contemporary waterside town houses (known as Oyster Quay).
This new scheme is located in the historic town of Shoreham on the Riverside parallel to the High Street with all its shopping, bar and restaurant amenities.
Each home offers stunning panoramic views across the river estuary, to the sea beyond and also towards the South Downs National Park. The first floor has a spacious balcony and the top floor also boasts a sunny roof terrace with Southerly views. Each of the upper floors has large picture windows to highlight the ‘moving picture’ of the ever changing landscape beyond.
Delta Green worked with the team to firstly improve the materials forming the building to reduce the use of energy at source and to minimise the running costs to the future owners.
The design included whole house heat recovery ventilation as well as solar thermal panels and water boosters.
Norfolk House was completed late 2016.
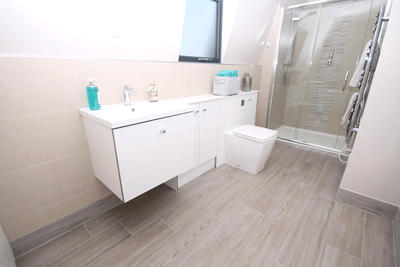
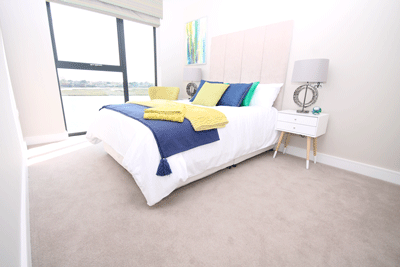
Styles Field, Lewes

Styles Field is a new build residential development in the heart of Lewes, East Sussex. The scheme includes provision for 17 terraced houses and 9 flats.
Delta Green were appointed direct by the developer to carry out full design of the mechanical, electrical and public health services for both the residential plots and wider landlord areas including all site infrastructure.
The development incorporates an underground car park. Mechanical ventilation is provided to the car park. Mechanical ventilation provides a smoke extract facility to the car park which is generator backed. Delta Green were responsible for designing a discrete installation to service the car park whilst taking care that the aesthetics of communal spaces was not compromised.
Typically mechanical and public health services provided to residential units include the following: underfloor heating, wholehouse extract ventilation, water booster sets, domestic water services, above ground drainage.
Electrical services to be installed include communal satellite television system, small power, general lighting, fire alarm, video entry, intruder alarm
Construction of the site commences Spring 2017.
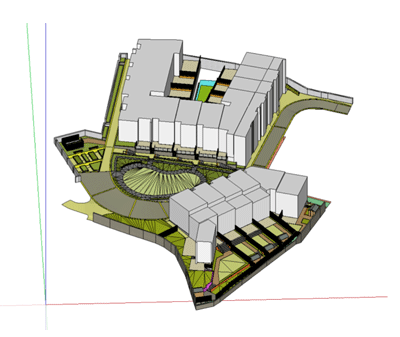
Ovingdean Hall College, Brighton
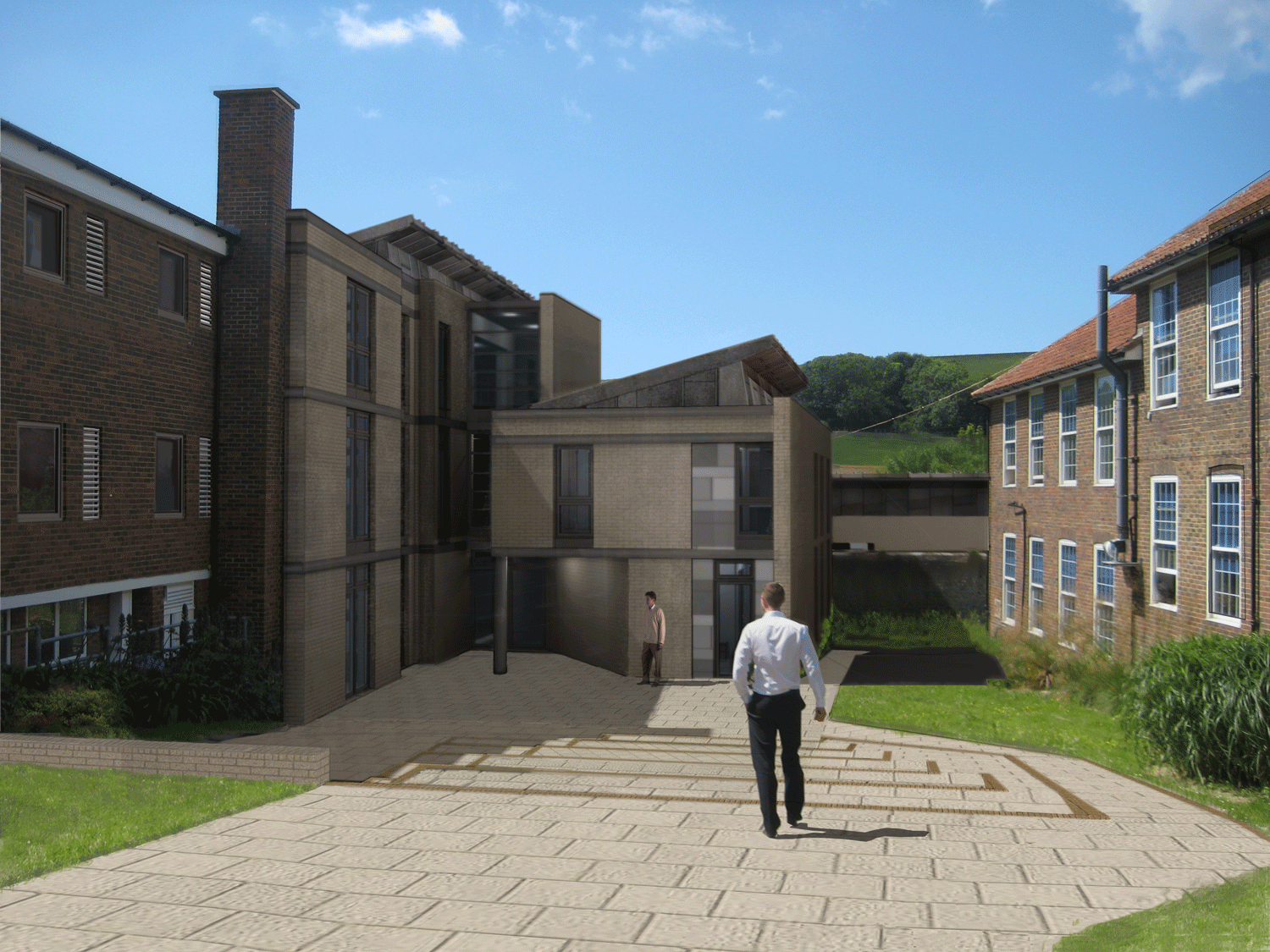
62 student accomodation suites for a Langauge School in Brighton, design to achieve a BREEAM Excellent. The M & E performance specification included for combined heat & power (CHP), LED lighting throughout with PIR controls and automated louvers to provide natural ventilation and prevent overheating.
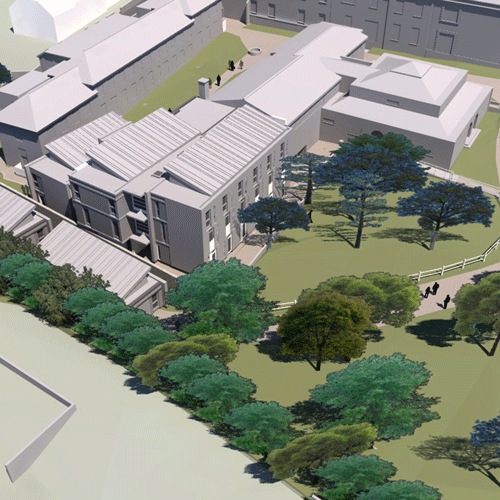
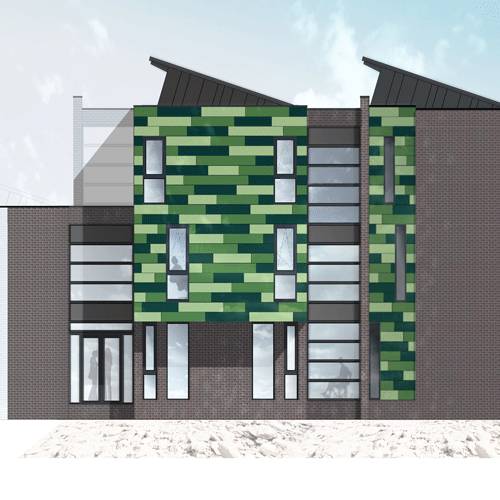
Riseley EcoHouse
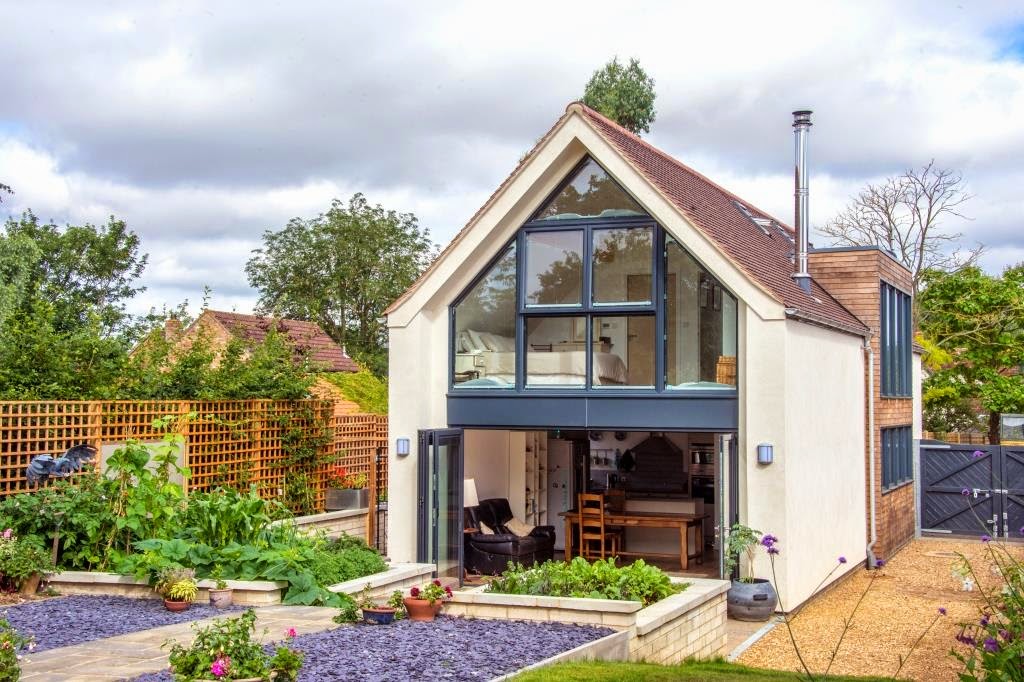
Risely Ecohouse was designed by Delta Green, in conjunction with ABIR Architects to reduce energy emissions and running costs for the client. The final solution had an EPC Rating of A.
Our client was infilling part of their existing garden to construct a low energy building to suit their lifestyle as they enter retirement. As such the brief was low running costs, energy and maintenance, as well as consideration of controls, incorporating a facility for remote programming. In event of the property being occupied intermittently our client will be able to remotely enable or disable plant as necessary and easily isolate all non-essential electrical services.
Delta Green developed a performance specification for the client to allow dialogues and costs to be obtained from specialist local contractors. The design incorporates an air source heat pump solution in conjunction with solar thermal to provide heating and hot water to the new property. Evacuated tubes have been used to make the most of a flat roof so that other technologies could utilise the pitched south facing roof. A wood burning stove is also incorporated to provide heating throughout, via a decorative solution located in the main living space connected into the central system.
PV panels have been specified to the south facing roof. Delta Green worked with the architects to incorporate the PV discretely into the roof form, between roof lights. A whole house heat recovery ventilation system was provided to enhance the internal environment whilst allowing for reduce infiltration rates.
Delta Green worked in conjunction with the architects, thermal modelling the building design to optimise the building fabric and reduce the energy requirements to a minimum. SAP calculations and an indicative Energy Performance Certificate (EPC) were also completed which predicts the dwelling will have an A rated EPC (asset rating of 97) and the Environmental Impact rating of 99.
Delta Green are being retained to oversee the completion of the design by the specialists and to oversee the installation on site.
